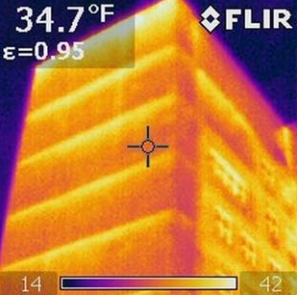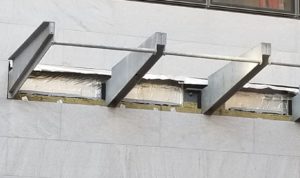Heat Loss and Thermal Bridging
Thermal bridging and its part in heat loss was a relatively new topic six or seven years ago. Until recently, thermal bridging had been ignored even though it can reduce a wall’s R value by nearly 50%. Adding more and more insulation to a wall or roof to overcome the effects of heat loss due to a thermal bridge has proven ineffective and inefficient.
Of the 9.40 quadrillion BTU consumed by commercial buildings in 2018, space heating consumed the most energy (20%). Building enclosure design is directly related to this energy consumption.
Other than the gains and losses associated with fenestration and mass, the two major contributors to overall enclosure energy loss are air leakage and thermal bridging. Heat transfer due to air leakage is by convection while heat transfer due to thermal bridging is typically by conduction. Minimizing these two helps to a) prevent moist air from entering the thermal envelope and b) prevent material surfaces in the thermal envelope from cooling below the dew point – both of which can cause condensation.
While the contribution of heat loss by thermal bridging can be found through thermal modeling, air leakage is more difficult to define in a model since it lacks thermal conductivity properties. Nonetheless, the importance of air leakage and air barriers to control moisture and heat loss has long been established in building codes and standards like Passive House. Thermal bridging is now being given much more consideration.

Thermal image showing heat loss at masonry shelf angles within a masonry facade
Is Continuous Insulation really continuous?
It is recognized that the thermal bridging created by steel stud framing reduces the effective R value of internal cavity insulation by over 40%. Therefore, for a wall assembly to meet energy code, continuous insulation is used on the exterior of the framing to increase the overall R value. The R values and U factors given in ASHRAE 90.1 and the IECC codes account for this using a framing factor and a specified value for “C.I.” However, do you really have continuous insulation in your design? Continuous as defined by ASHRAE means “without thermal bridges other than fasteners.”
What happens when a balcony, masonry shelf angle or Z girt passes through the continuous insulation and thermal layer of the envelope? There is a breach in the boundary, a compromise in the enclosure. In short, a thermal bridge is created.

Canopy attachments running through the exterior insulation creating thermal bridging at each location.
Let’s review. Energy codes recognize that steel studs reduce the thermal resistance of interior wall cavity insulation to the extent that the R values and U values given for various wall assemblies are corrected values based on the heat loss contributed by the studs. Exterior, continuous insulation is then added so that the total assembly effective R value meets energy code.
Why then, are the other sources of thermal bridging (which reduce the thermal resistance of the continuous insulation) being ignored? How do we account for the heat loss due to these thermal bridges? What do we do in order to meet the continuous insulation requirement?

